Our latest blog comes from Tony Morin, Project Manager for Anolis Lighting in North America. With a background in Conceptual Design, he oversees all Anolis projects, creates 3D Architectural Designs and puts Bill of Materials together for budgeting and/or installation purposes.
In today’s lighting community, the use of three-dimensional design software has become an industry standard. Giving end-users, designers and specifiers the ability to envision all the possibilities for their interior and exterior lighting projects, these tools give you the opportunity to implement the ideal technology components into the environment in which they will actually be applied. Understanding how to incorporate these software platforms into the design workflow from concept to specification, users are able to now create interactive 3D renderings which create a clear picture for everyone to see.
In the past, lighting designers and specifiers would often have to work with manufacturers to perform tedious, hand-written calculations for the overall illuminance needed. Taking into consideration the intensity of light desired, the area to be illuminated, and the capabilities of the fixtures chosen, these calculations could often be time-consuming and susceptible to human error. Current 3D design software takes many of these obstacles out of play.
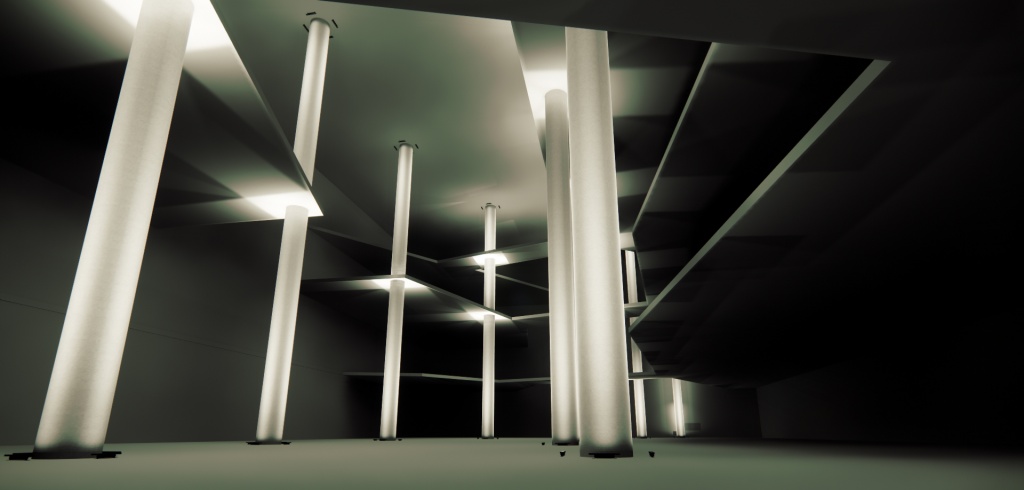
As we now have the ability to fully envision a lighting design using software programs that quickly perform these point-by-point lumen calculations, 3D visualization can also take into consideration such factors as daylight and the reflective surfaces within a design environment. Antiquated hand calculations could never provide this level of detail, leaving many projects struggling to overcome these challenges only once onsite. In an industry where this type of miscalculation can be very costly, 3D visualization software allows everyone to see the final result early-on in the design process, saving both time and money.
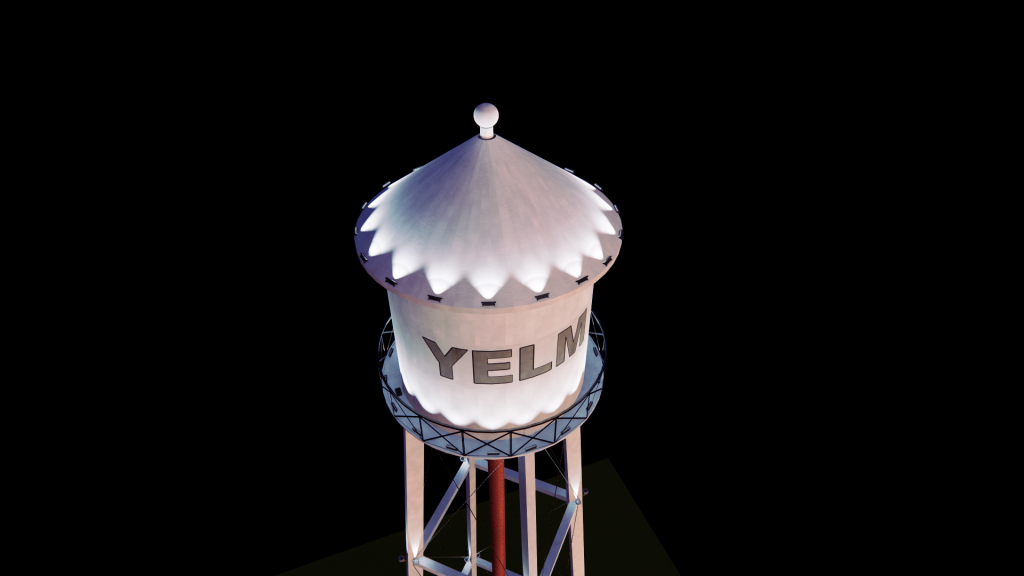
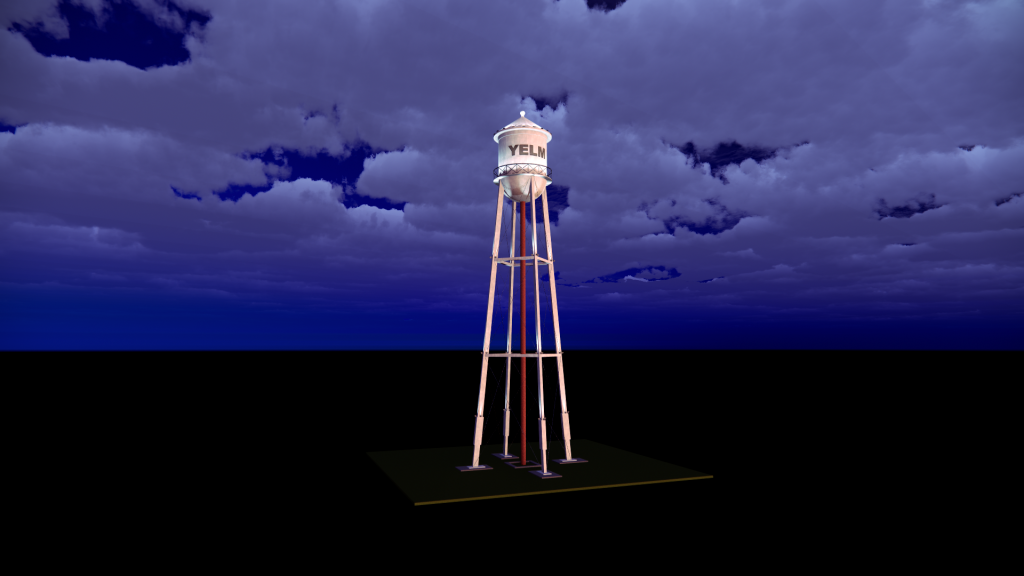
Additionally, these design components give us the opportunity to implement multiple lighting technologies into a project. If while creating the design, we see that a higher wattage fixture might be more advantageous, or we need one with a tighter beam angle, the rendering can be quickly updated. Through these advancements, designers, specifiers and manufacturers can cooperatively work together to ensure that the lighting environment is both functional and visually appealing.
(Embed 3D Building Video)
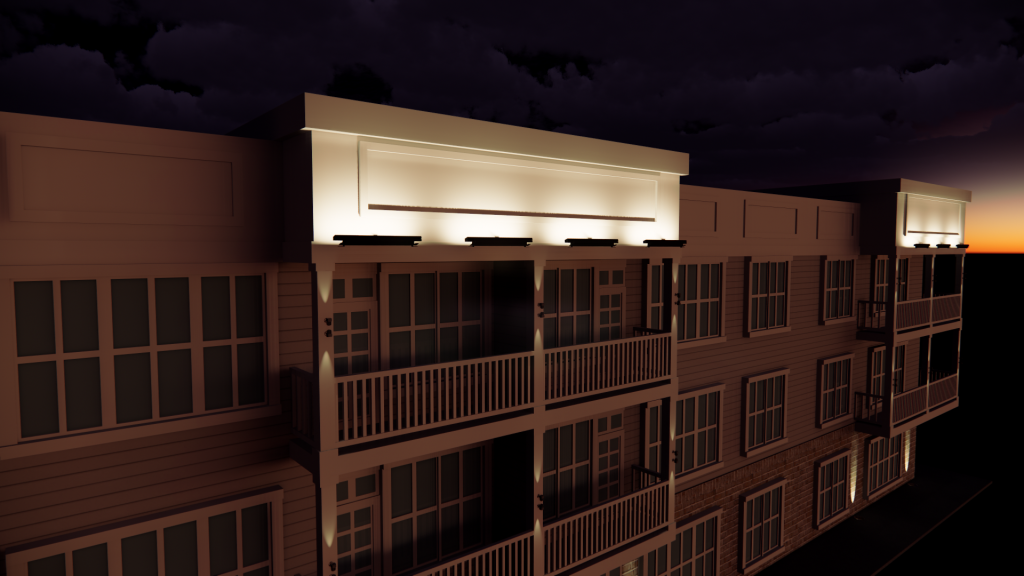
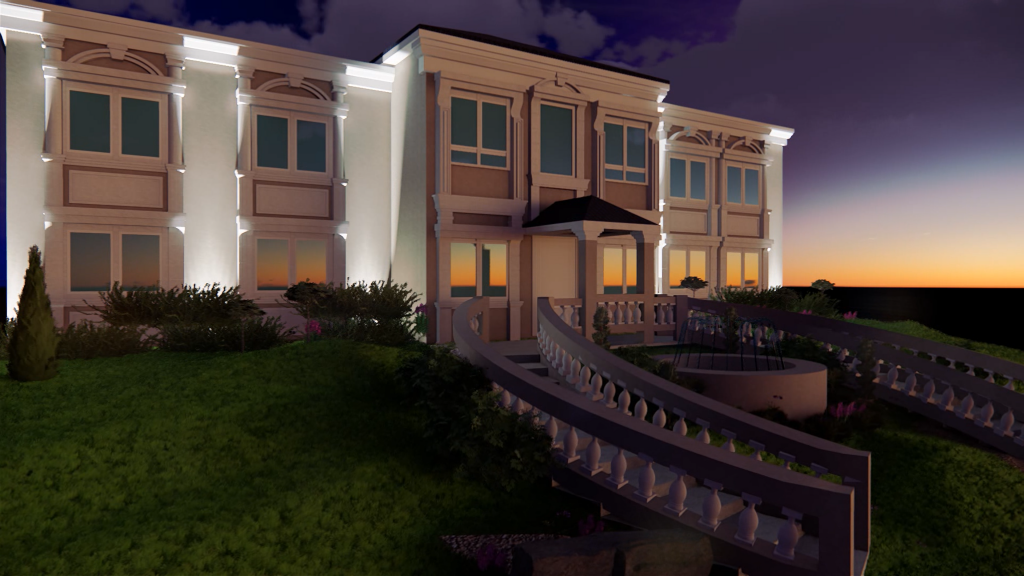
At Anolis Lighting, our team of talented and experienced lighting professionals take pride in utilizing the latest technology to assist with the creation of your design. In a design process that combines practical knowledge with these 3D visualizations, we are able to provide our clients with the confidence that their lighting design can be realized in a real-world application. Backed by verified luminance calculations and a detailed understanding of the installation connection diagrams, it is our desire to communicate the clearest picture possible for any architectural lighting design.
Anolis Lighting solutions featured in 3D videos
Museum Exterior:
Eminere 2 – Up-lighting and Down-lighting all Columns
Water Tower Exterior:
Eminere 2 – Up-lighting Water Tank and Roof
ArcSource Outdoor 24MC Integral – Up-lighting Support Columns
Building Exterior:
Eminere 4 – Top
ArcSource Outdoor 4MC – Balcony
ArcSource Inground 24MC Integral – Ground Floor